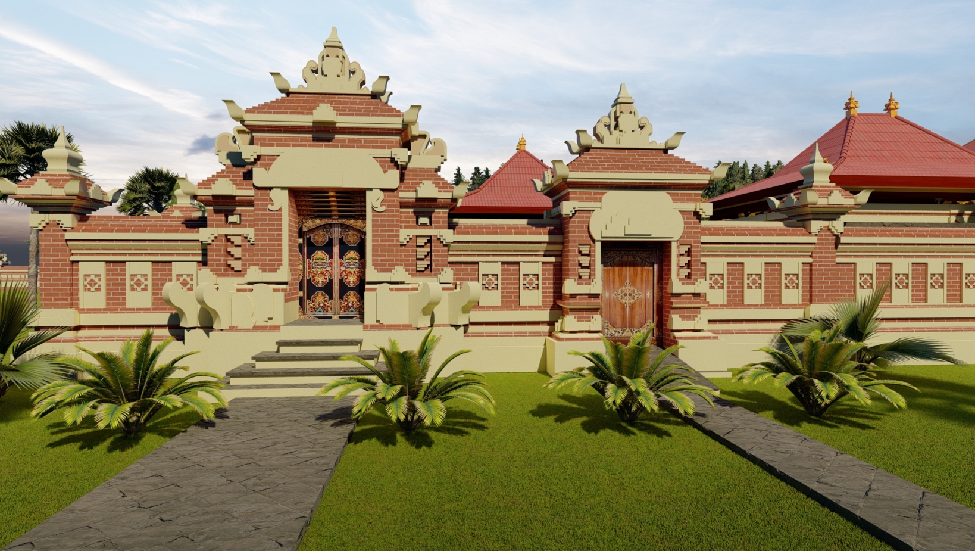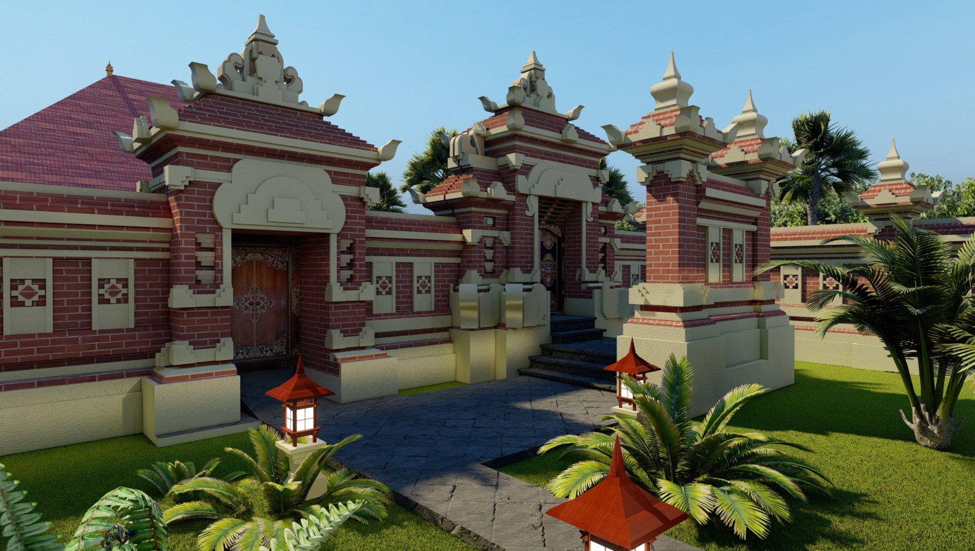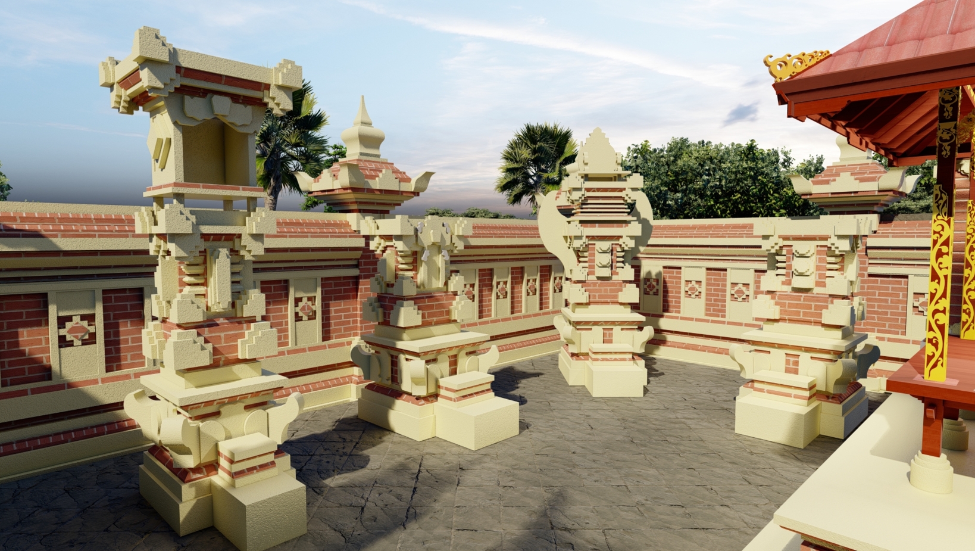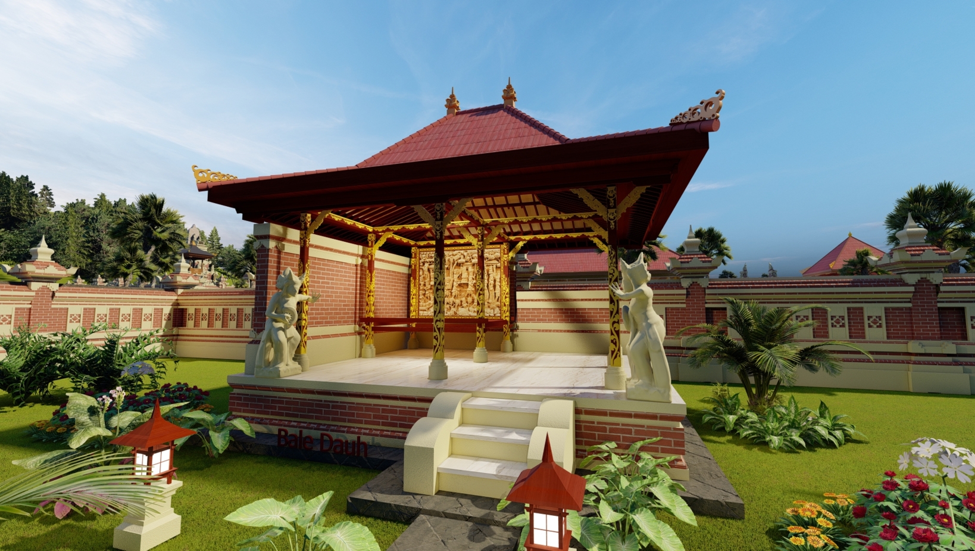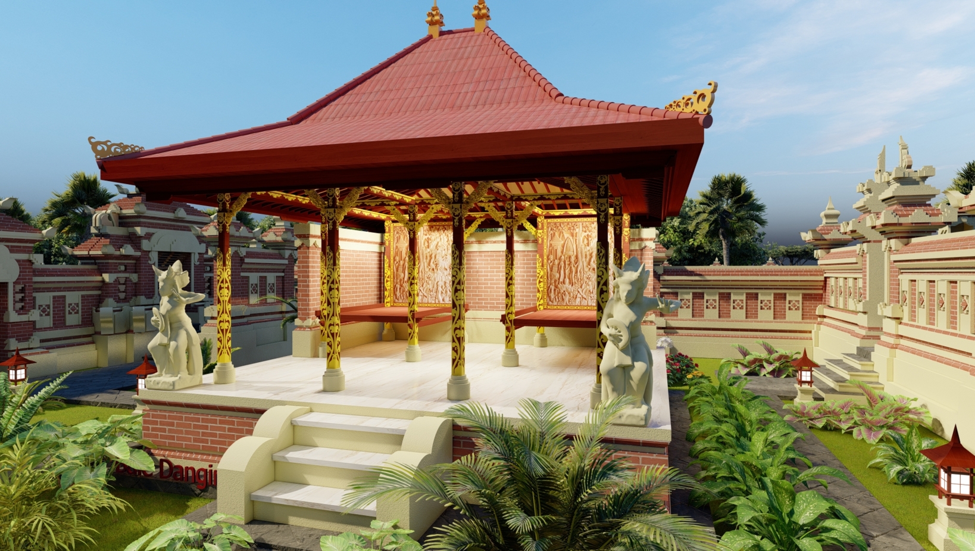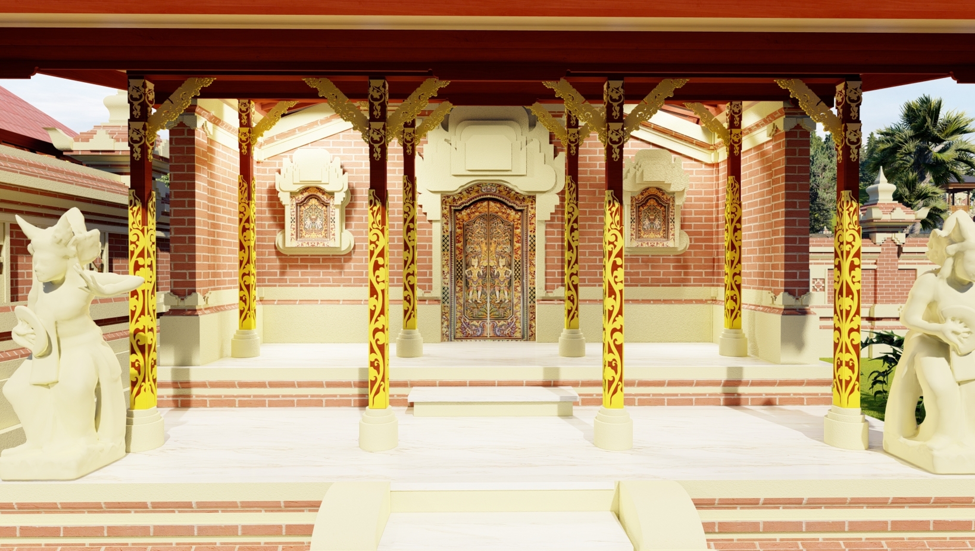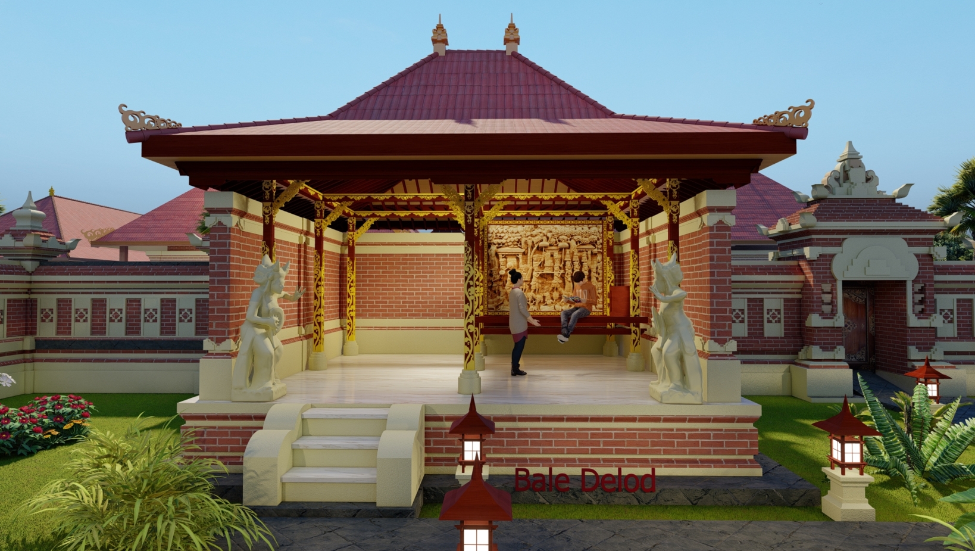Have you ever wondered what life in Bali looks like? In the traditional Balinese House "Puri Bali," you can experience the authentic atmosphere of this exotic island. Original furniture, handcrafted decorations, and a unique layout reflect the Balinese philosophy of harmony. The name "Puri Bali" literally means Balinese palace, and the design of the house is based on the principles of Asta Kosala Kosali – an ancient procedure that regulates the shape, size, location, direction, and symbolism of every part of the building, tailored to the construction of a miniature universe.
In Bali, a house is perceived as a microcosm in which harmony is achieved through balancing three fundamental aspects known as Tri Hita Karana:
- Palemahan – the foundation and the underground world on which the house stands,
- Pawongan – the inhabitants and daily life,
- Parahyangan – the realm of gods and spiritual forces.
This profound philosophy, giving life to the spirit known as "Taksu," makes the house a friendly and harmonious place to live. The craftsmanship of Balinese artisans is evident in the rich ornaments and decorations adorning both the exterior and interior spaces. Under the influence of Hindu tradition, these buildings often forgo internal and external walls, allowing for the use of natural ventilation. Organic materials – thatch, woven bamboo, coconut wood, teak, brick, and stone – are used in construction, allowing the architecture to harmonize perfectly with the surrounding nature. The size of the house is determined based on the dimensions of the owner’s body, ensuring proportionality and comfort of use. In our Bali Indah complex in the Charlotta Valley, the dimensions of "Puri Bali" have been precisely tailored to the dimensions of Mirosław Wawrowski, the founder of the Charlotta Valley and the creator of Bali Indah.
'PURI BALI'
Interior of a Traditional Balinese House
Every traditional Balinese house consists of two parts: Gapura (the main gate leading to the property) and several Bale (huts or pavilions) that serve different functions, such as Bale Dangin, Bale Daja, Bale Dauh, Bale Delod. There must also be a family chapel called Pamerajan or Sanggah as well as a free-standing rice granary called Jineng. The kitchen is usually located in a modest gazebo, called Paon or Pawaregan. The Gapura gate, also known as Candi Bentar, consists of a covered Angkul-Angkul gate and an Aling-Aling protective wall. Usually, between the huts and in every corner, there are many trees, flowering plants, statues of deities, and fauna, making the house a pleasant and beautiful garden.
- Angkul-angkul gate is two blocks made of red bricks set in a row, with wooden doors placed between them. They represent a sacred barrier separating different levels or spheres of sanctity. On both sides of the gate are guardian statues with expressive, somewhat menacing features, meant to protect the house from evil spirits and intruders.
- Aling-aling is a small wall built between Angkul-Angkul and the main courtyard that provides privacy for the residents, diverting attention from outside objects and preventing direct peeking into the interior of the house.

The Bale Pavilion serves various functions depending on its location in the Balinese homestead, thus:
The traditional Balinese homestead also includes:
- Jineng: A freestanding structure resembling a small barn, intended for storing crops – mainly rice and other garden products. Jineng, resembling a pavilion, is a place for relaxation and family gatherings, particularly important for local farmers.
- Paon or Pawaregan: A modest shelter that serves as a kitchen, located in the southern part of the house, in the Nista area. This space is used for storing equipment for slaughtering animals and cutting trees, and the building itself relates to the symbolism of fire, guided by the god of fire.
- Pameraijan or Sanggah: A family chapel, or temple dedicated to prayers to the gods and ancestors. It is located in the Utama area, on the northeastern side of the house, in accordance with the concept of Tri Mandala. Its walls often feature historical reliefs with moral messages. The complex of sacred buildings may include, among others, Penglurah, Kemulan, Padmasari, Peliangan, Taksu, and Piyasan – the number and arrangement depend on the traditions passed down by the homeowner.

Experiences and Impressions
During your visit to the Balinese House "Puri Bali", you will discover:
- Unique architecture and the philosophy of Tri Hita Karana, which connects human, nature, and spirituality into one coherent whole.
- The wealth of handcrafted sculptures and decorations, showcasing the mastery of Balinese artisans.
- The significance of traditional rituals and family celebrations, which permeate the daily life of the Balinese people.
In the Charlotta Valley, where the Bali Indah complex is an oasis of culture and nature, "Puri Bali" perfectly blends into the surrounding landscape, creating a space where tradition meets modernity. This place not only showcases the richness of Balinese culture but also serves as a space where every detail – from intricate embellishments to thoughtful architecture – tells a story of harmony and spiritual depth.


